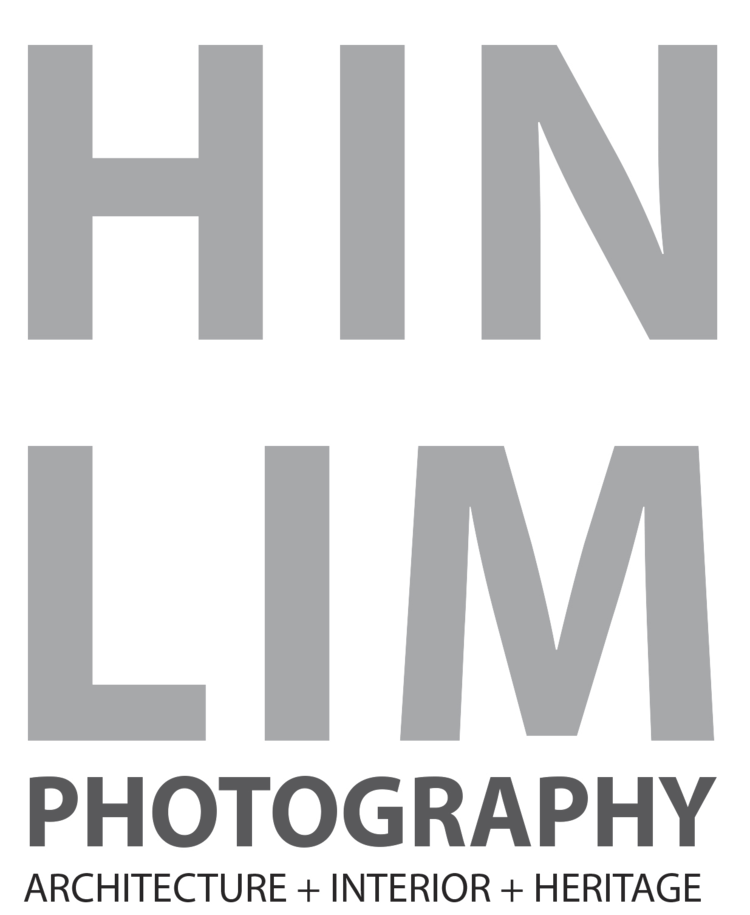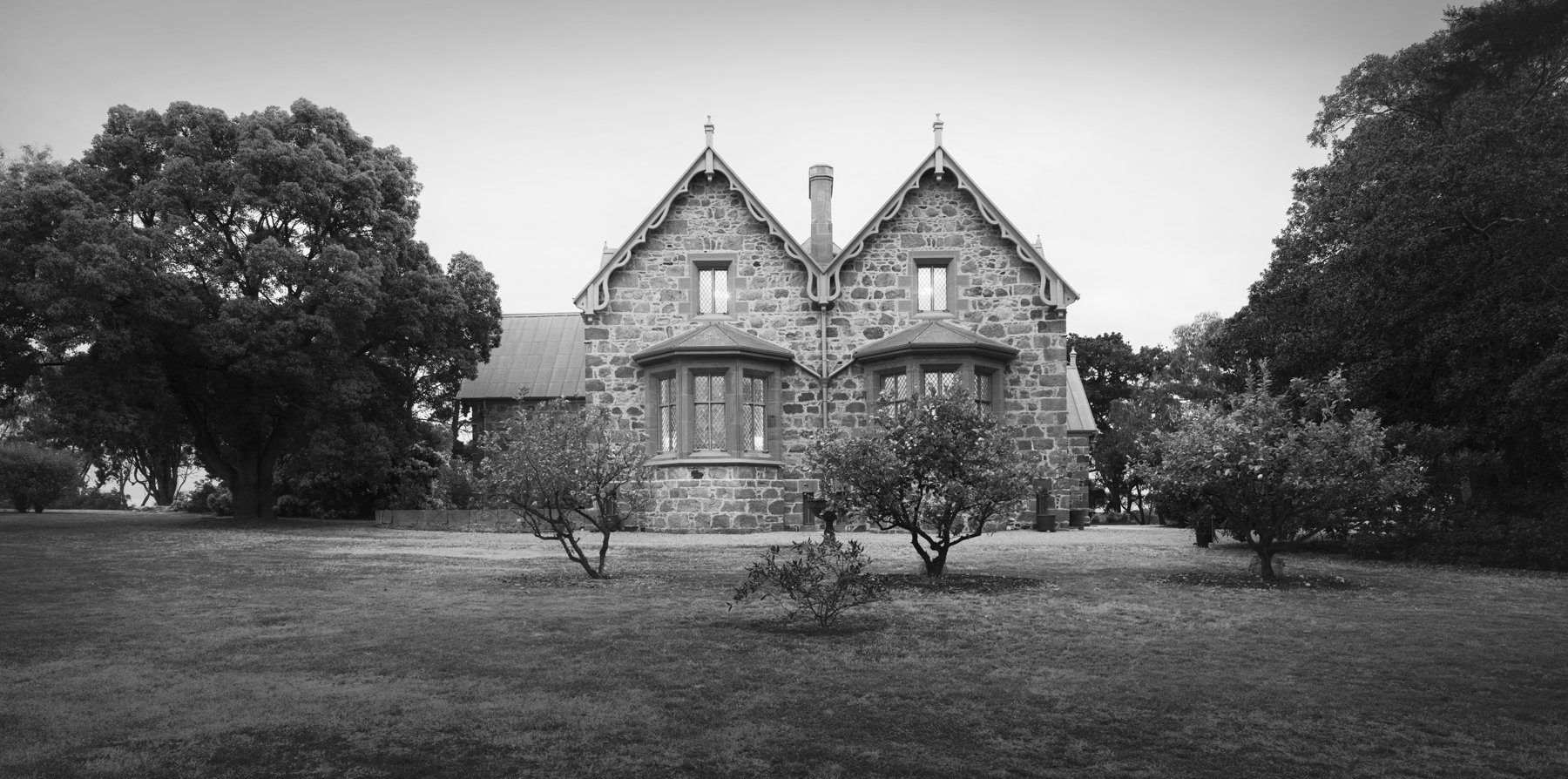CORIYULE HOMESTEAD, 2021
Curlewis, Victoria
Coriyule at Drysdale was built in 1849 for pioneer squatting partners, Anne Drysdale and Caroline Newcomb to a design by Melbourne architect Charles Laing. The house was built on an eminence overlooking Corio Bay by Geelong builders: one named Henderson, who did the masonry and brickwork, and Brenton & Howell, who did the carpentry and joinery. Coriyule is a two storey picturesque colonial Gothic house of locally quarried stone. The foundations are basalt, the window and door surrounds and the chimneys are of dressed Barrabool Hills sandstone, and the walls are unusual in being of several kinds of stone, including ironstone, limestone and quartzite, laid in coursed rubble work. The roof is a series of steeply pitched gables, which have decorative timber bargeboards. The original drawings show slate on the roof, but Morwood and Rogers tiles, which had just begun to be imported into the colony, were used instead. An extensive cellar lies beneath the entire house. The plan is unusual, being geometrically derived, with a semi-circular hall with a lantern over in the centre of the house. The living rooms are on the ground floor, the bedrooms on the first floor, and there is a small service wing attached to the south-west corner of the house. On the north side, facing Corio Bay, the two living rooms each have a wide bay, surmounted by narrow rectangular windows on the floor above, beneath the twin roof gables. The window frames are all of cast iron, with the glazing in a diamond pattern.
Sourced from the Victorian Heritage Database Report: Coriyule Homestead Accessed 15/12/2021
















